

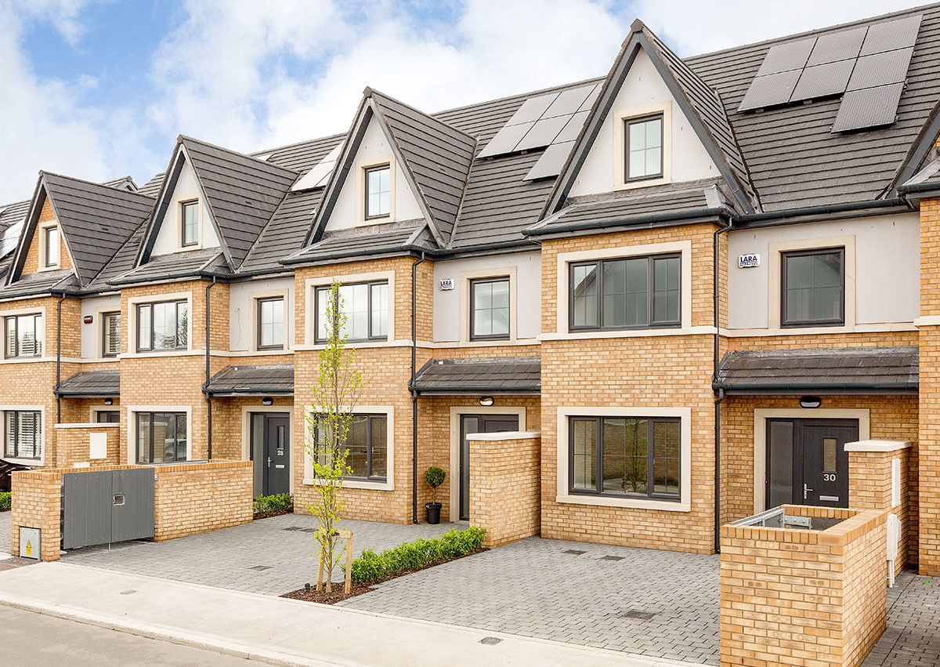
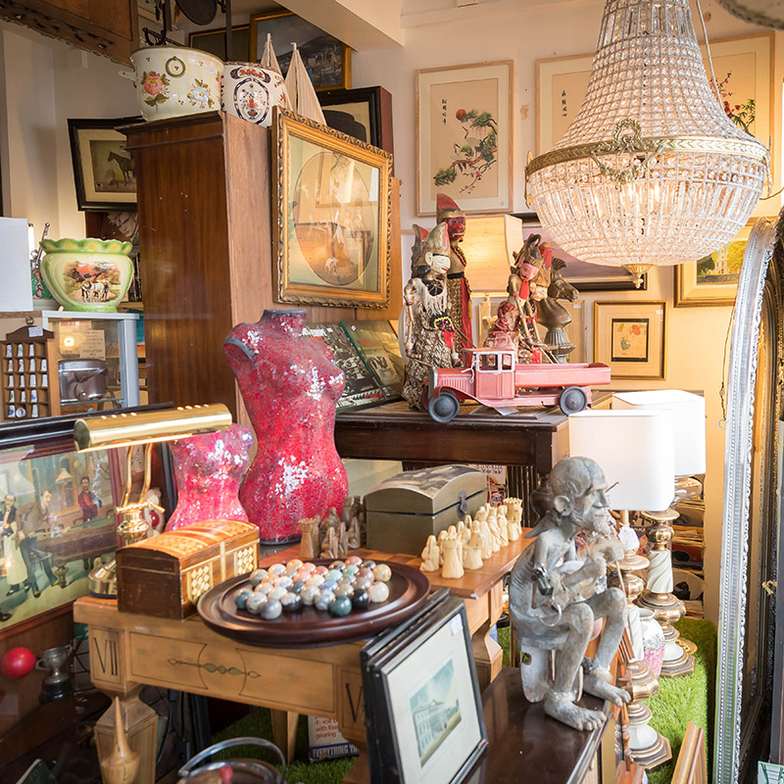
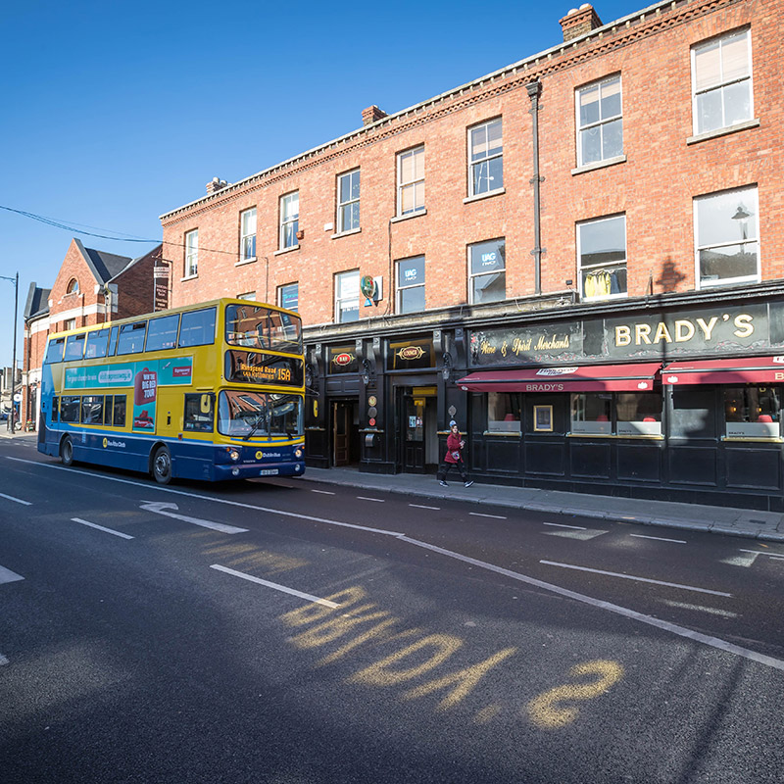

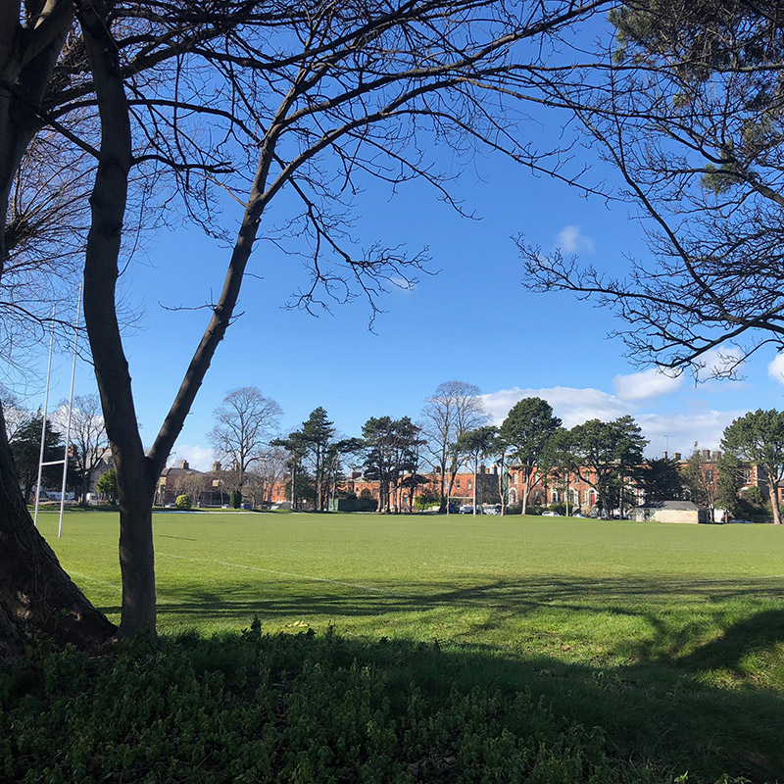
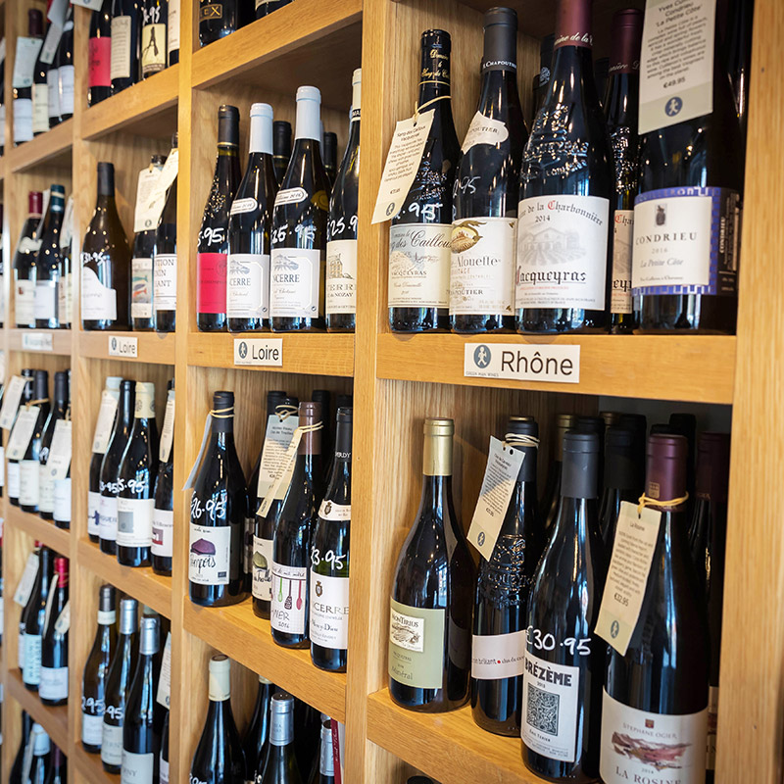
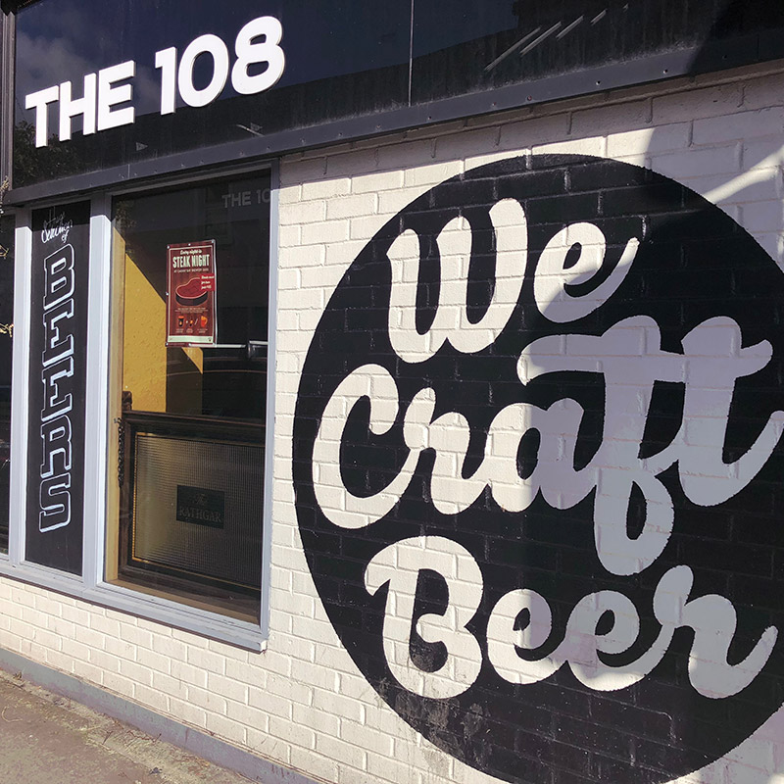
To say that Saint Pancras is convenient is something of an understatement. Dublin City Centre is only a few minutes away and is easily accessed thanks to numerous public transport links, including buses and the Luas system. Getting out of the city is even easier; the M50 motorway is approximately 8km from Saint Pancras, opening up Ireland’s networking of national roads.
Relax with a cocktail and a great film in the refurbished Stella Cinema or catch up with friends over a glass of wine and some delicious tapas at Green Man Wines – it’s all just a stroll away.

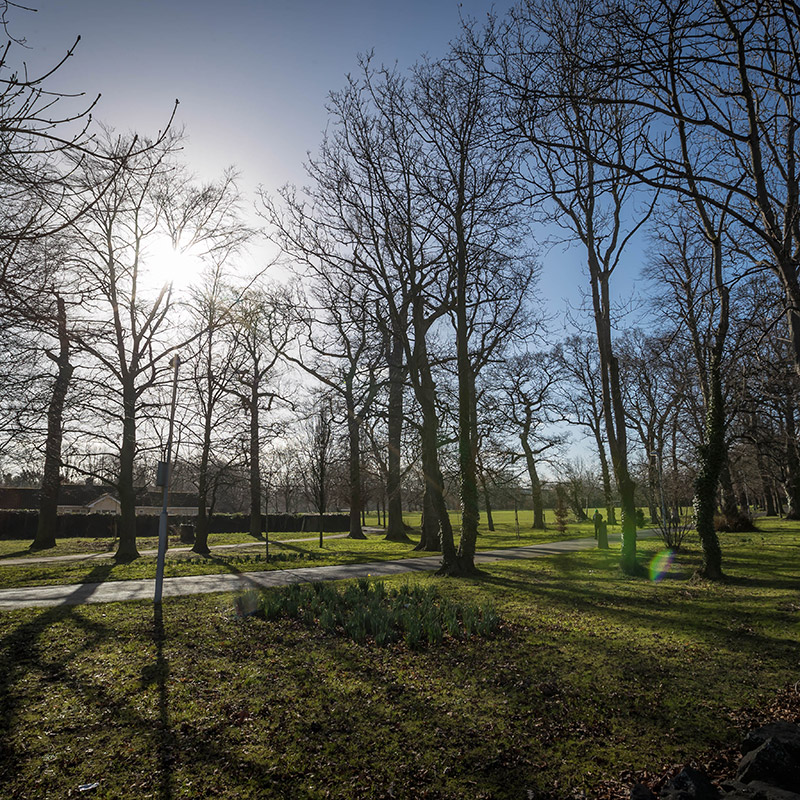




Families are well provided for, with the pick of southside schools on their doorstep, including Alexandra College, St Mary’s College and Terenure College. A number of parks, such as Bushy Park, are perfect locations for weekend strolls and picnics, while Rathgar Tennis Club caters for every age and ability.
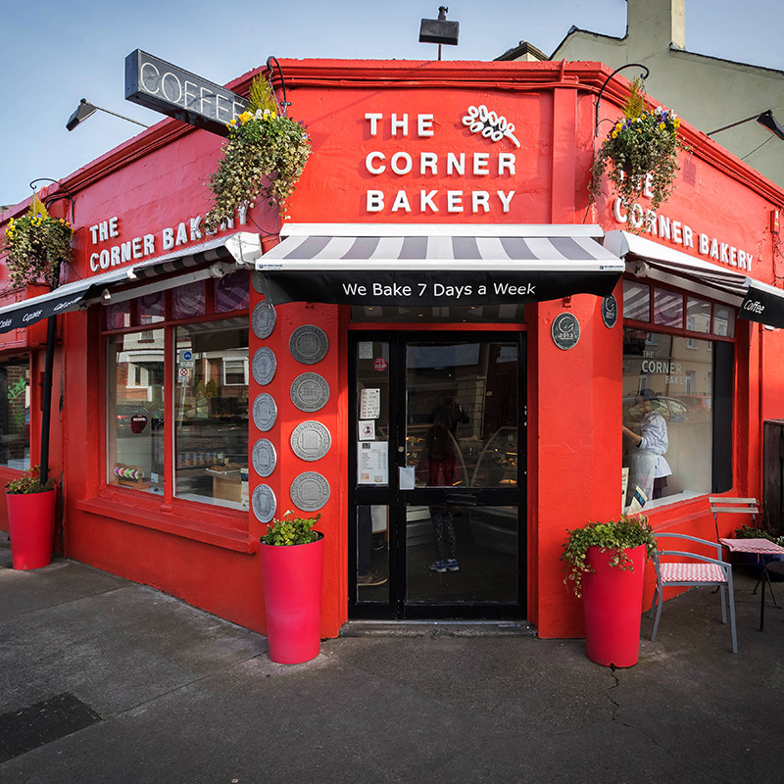
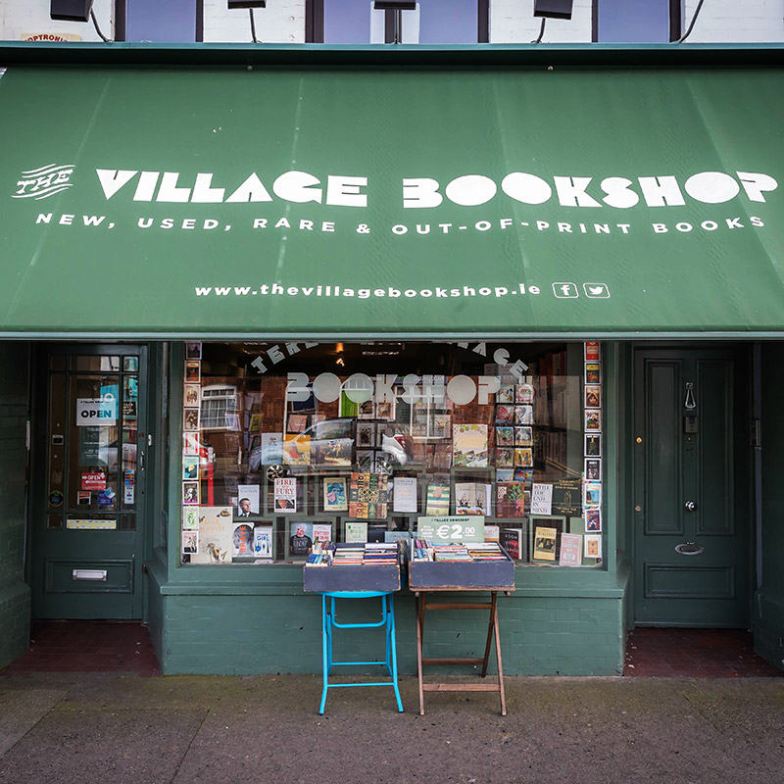
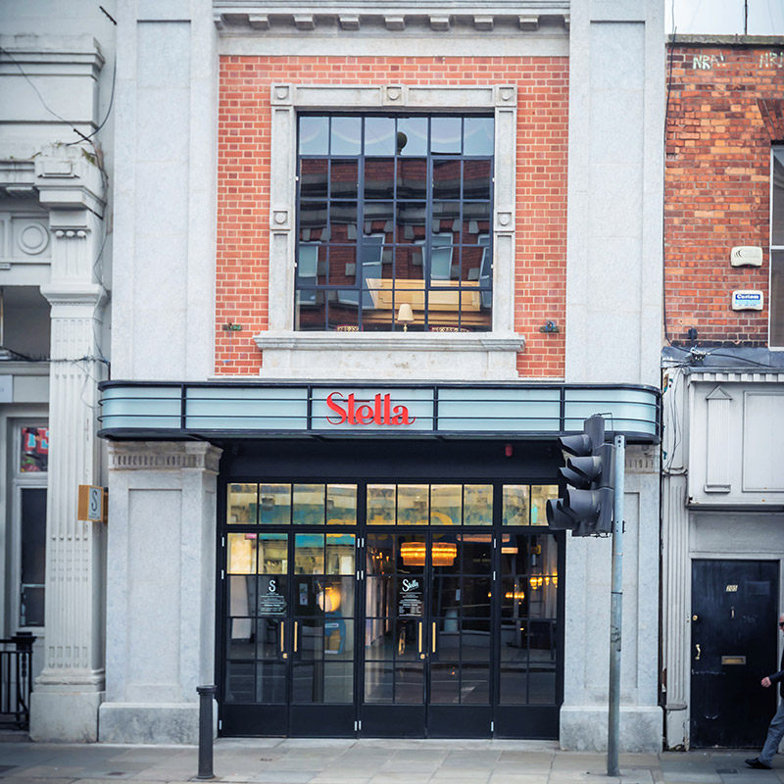
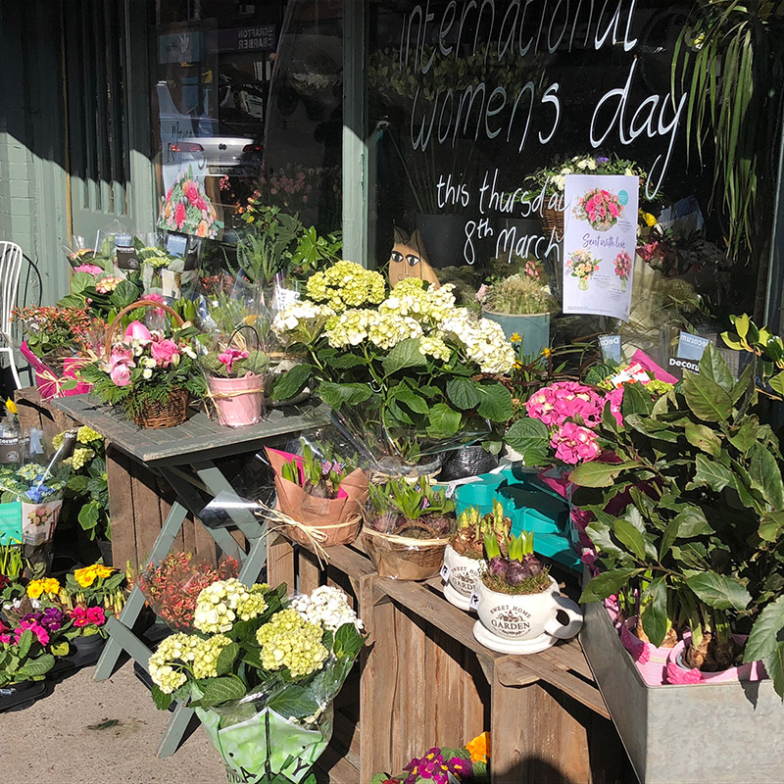
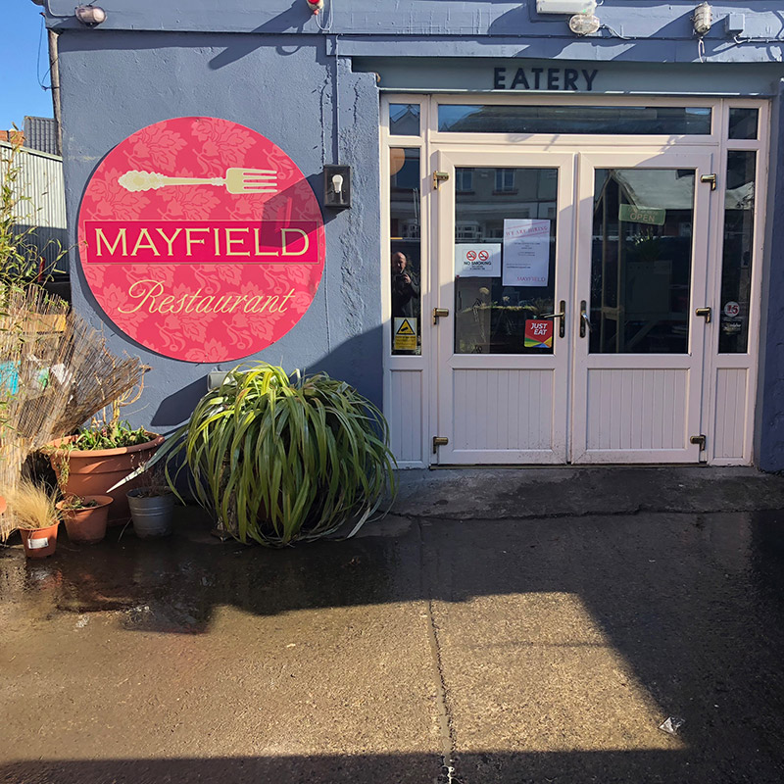
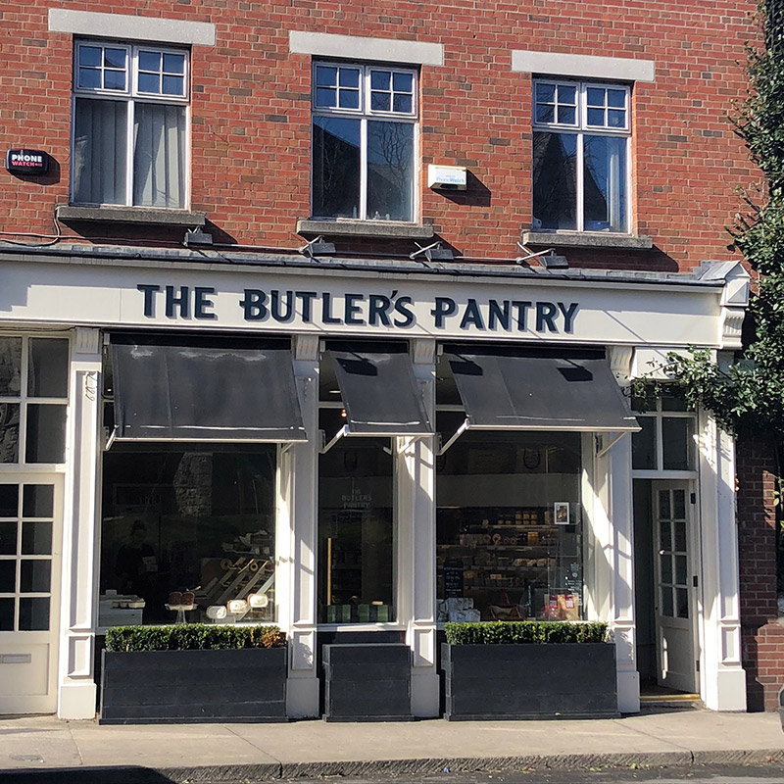
by Gallagher Kitchens
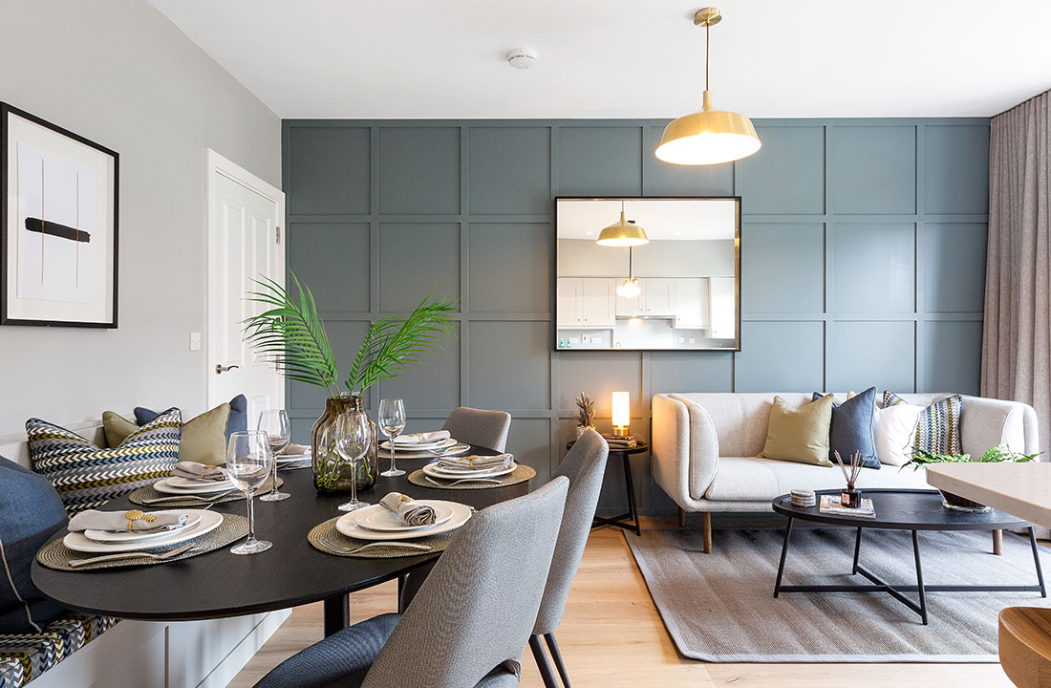
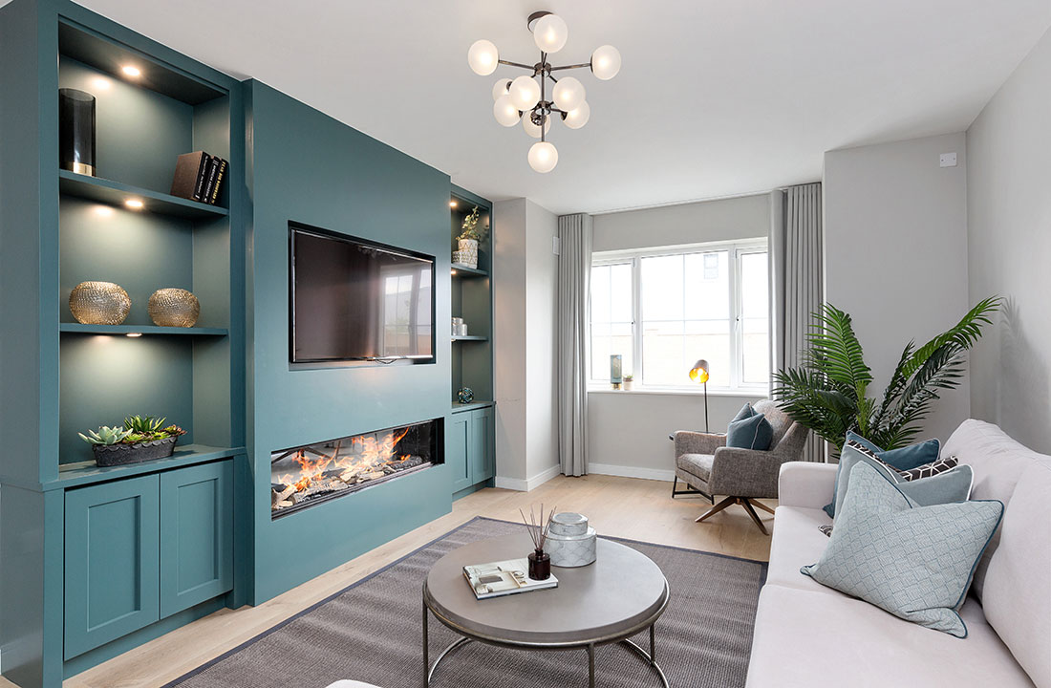
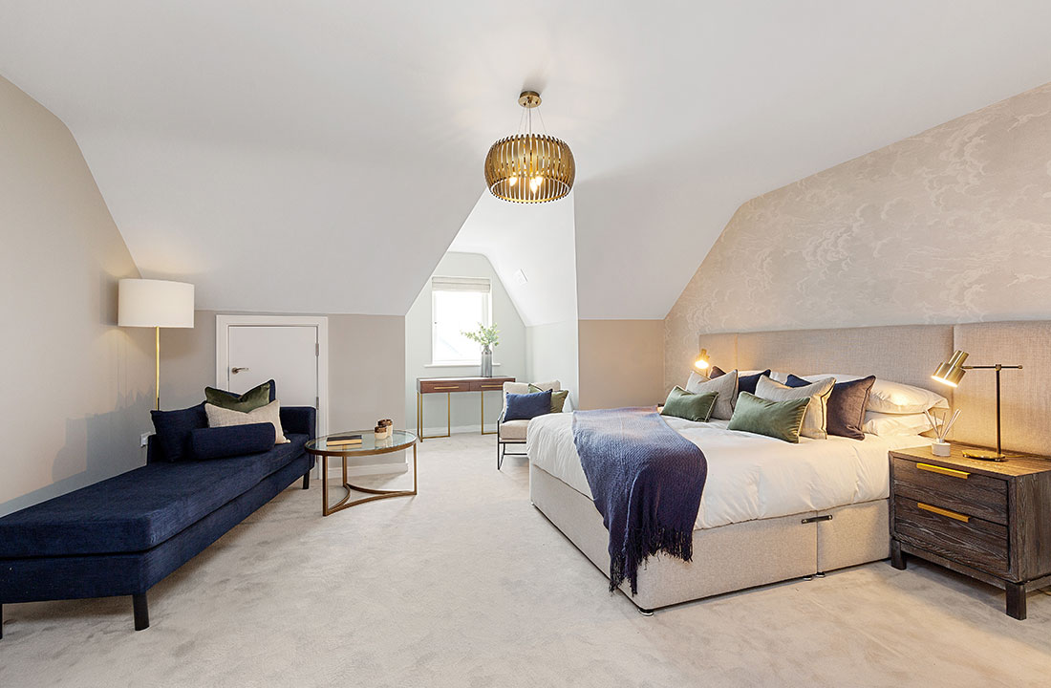
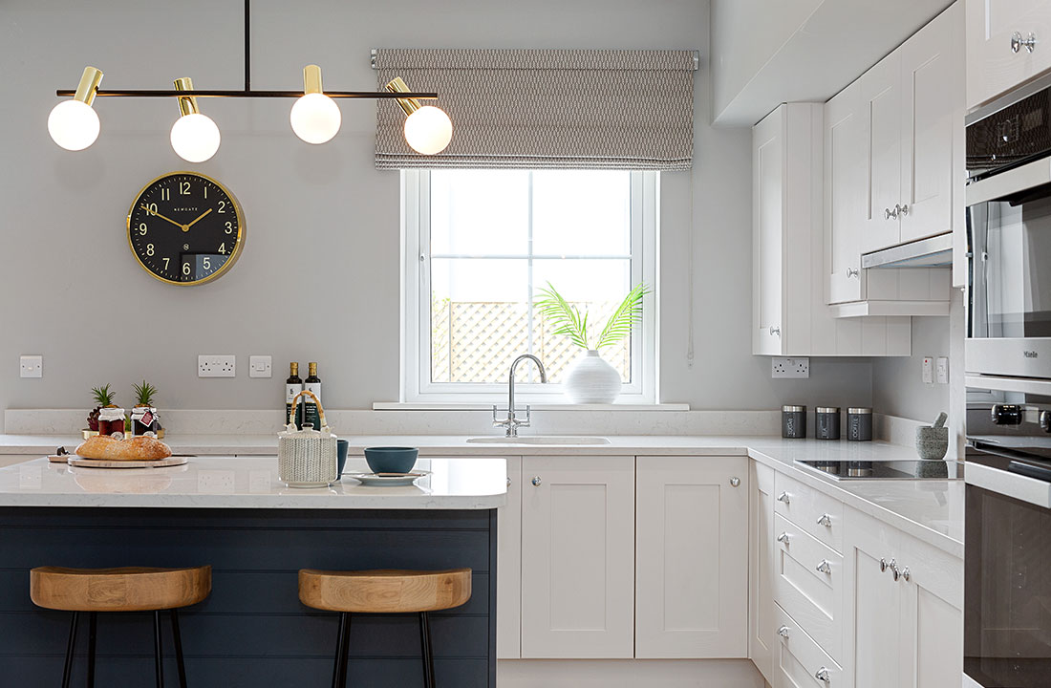
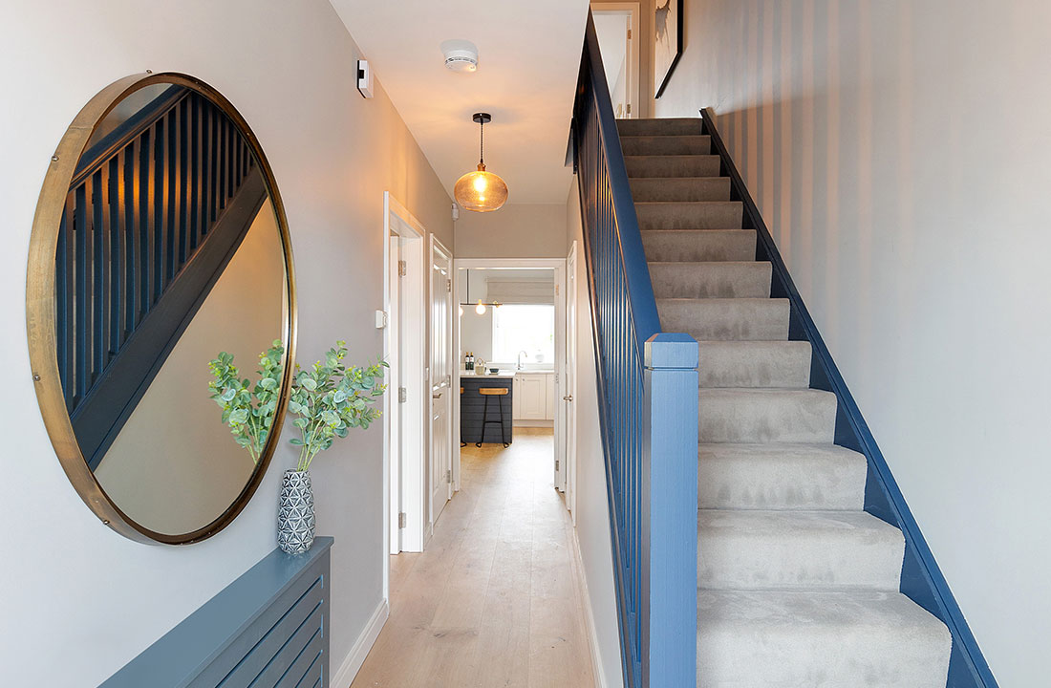
by Gallagher Kitchens
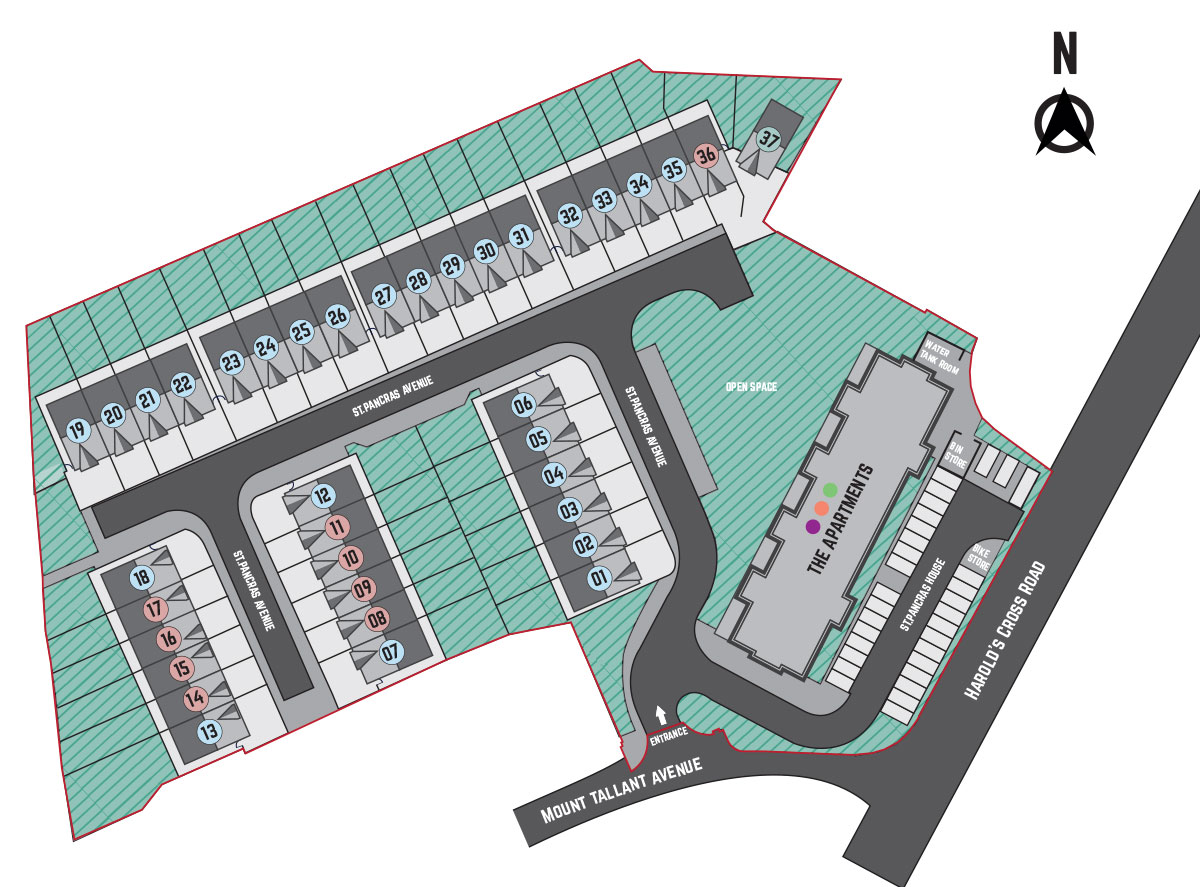
4 Bedroom Terrace / End of Terrace
186 sq.m. (2002 sq.ft.)
3 Bedroom Terrace / End of Terrace
159 sq.m. (1711 sq.ft.)
3 Bedroom Detached
159 sq.m. (1711 sq.ft.)
52.3 sq.m (563 sq.ft)
80 - 84.4 sq.m (861 - 908 sq.ft)
103.2 -111.2 sq.m (1111 -1197 sq.ft)
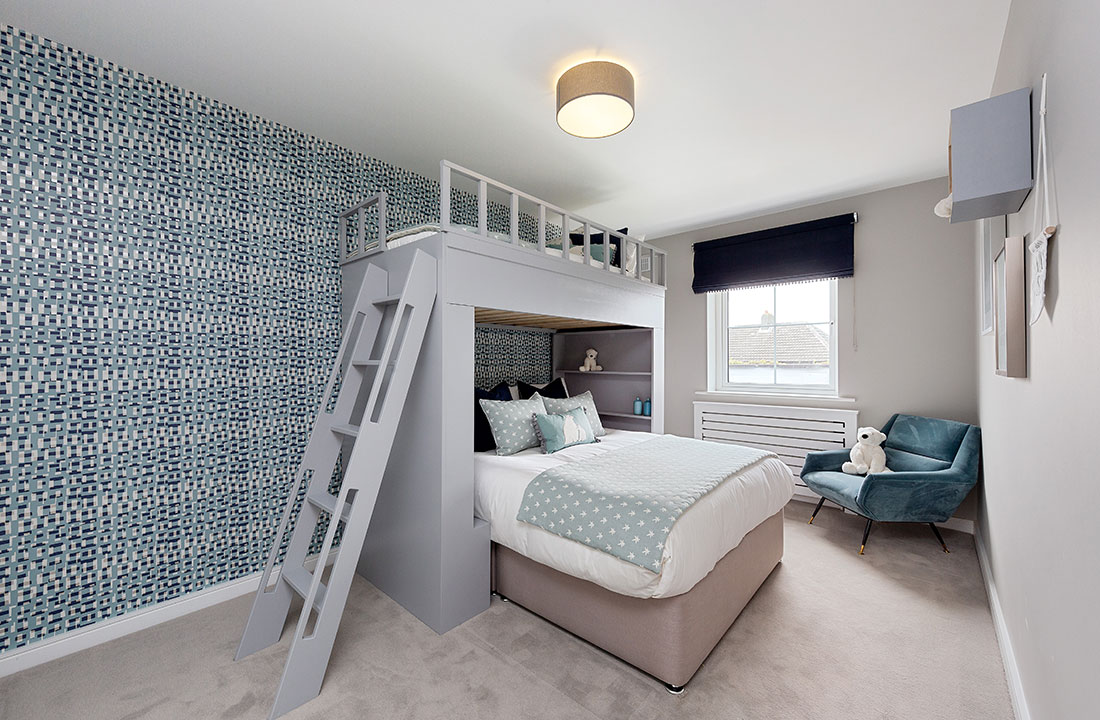
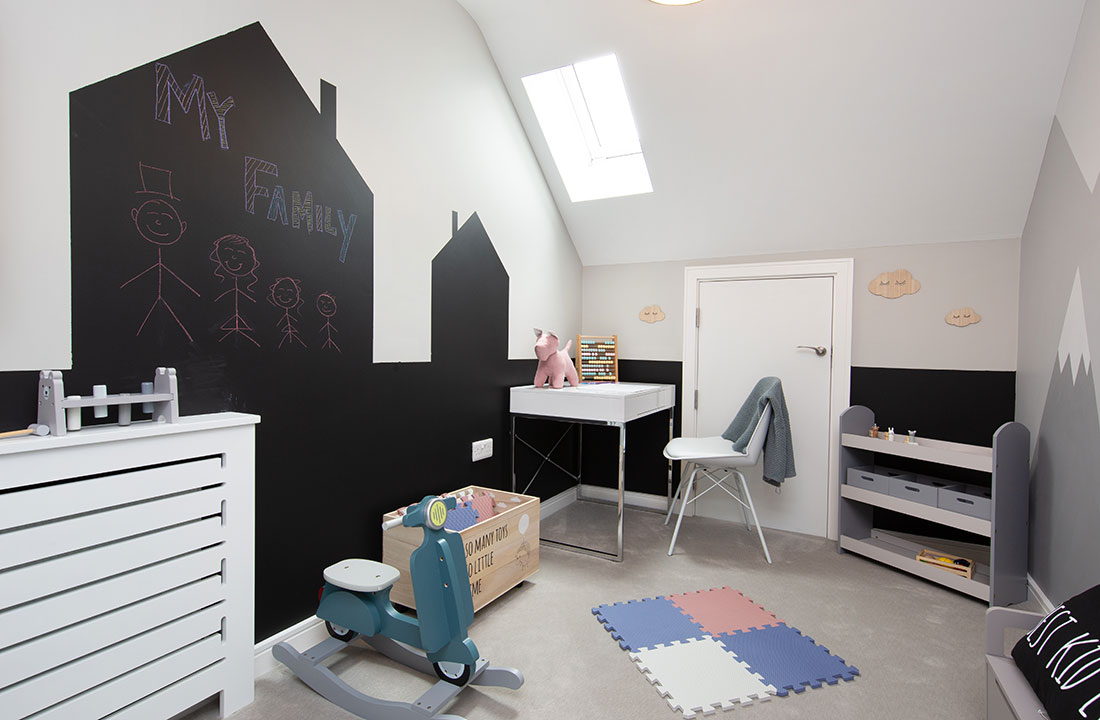
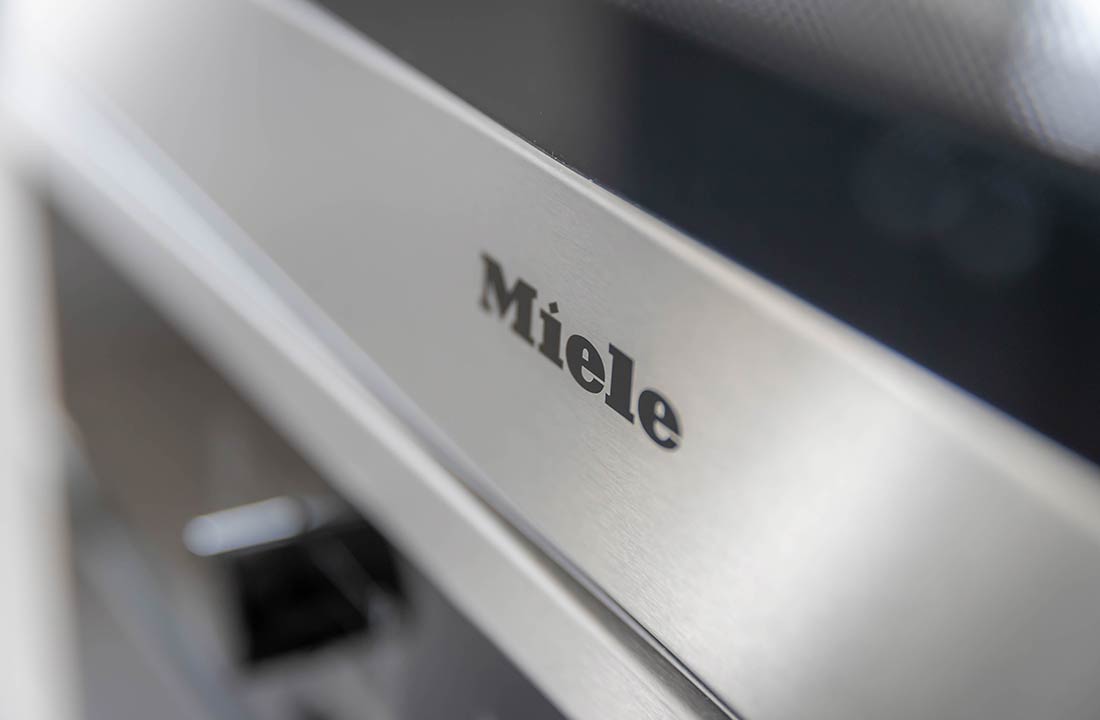
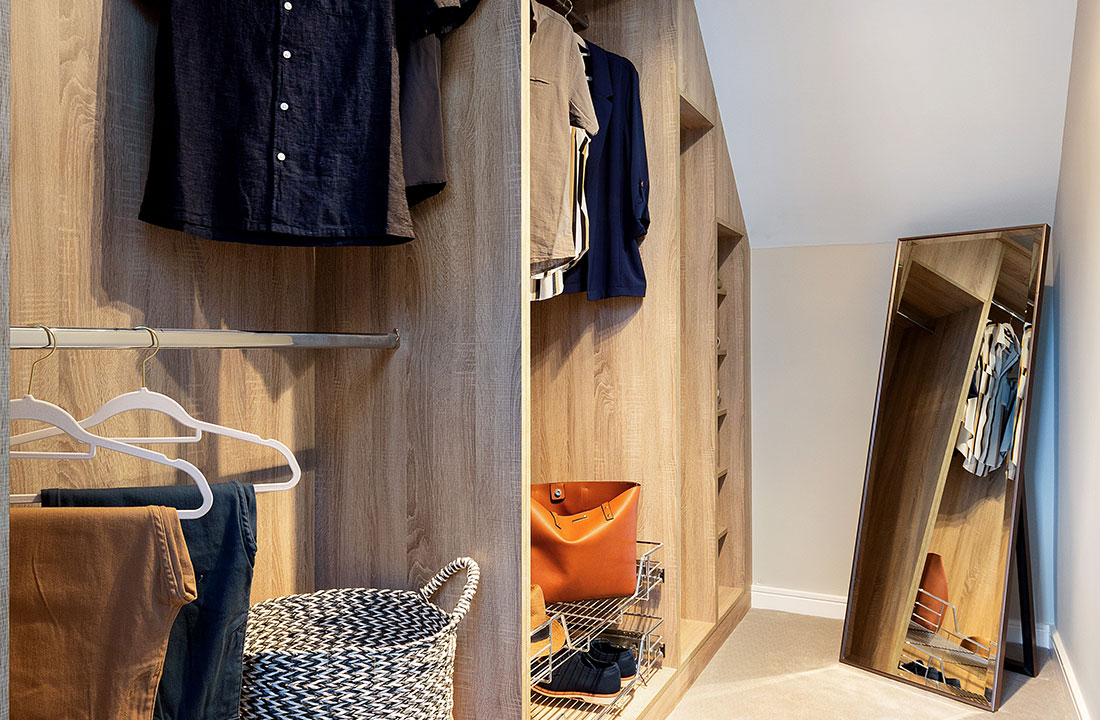
4 Bedroom Terrace / End of Terrace
186 sq.m. (2002 sq.ft.)
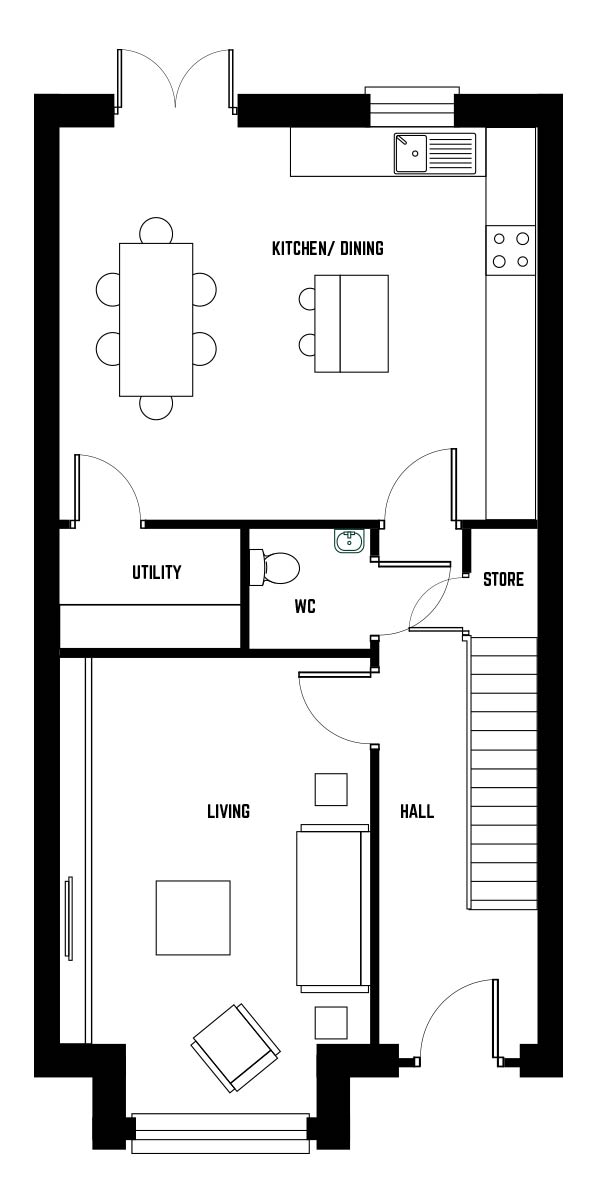
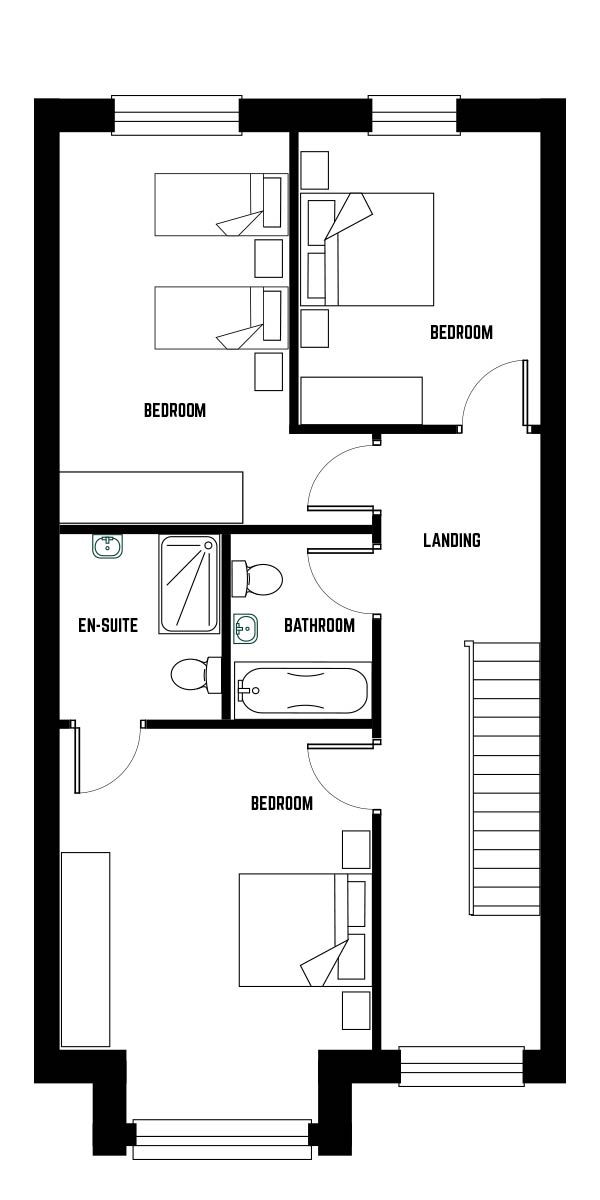
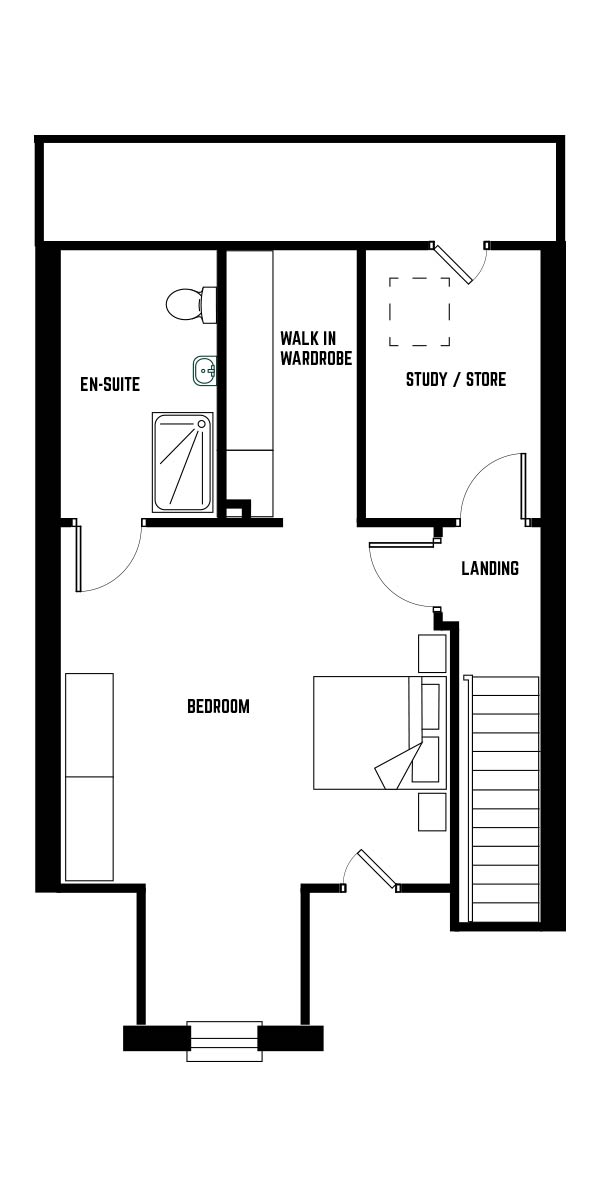
Plans are for illustrative purposes only. Layouts may vary.
3 Bedroom Terrace / End of Terrace
159 sq.m. (1711 sq.ft.)
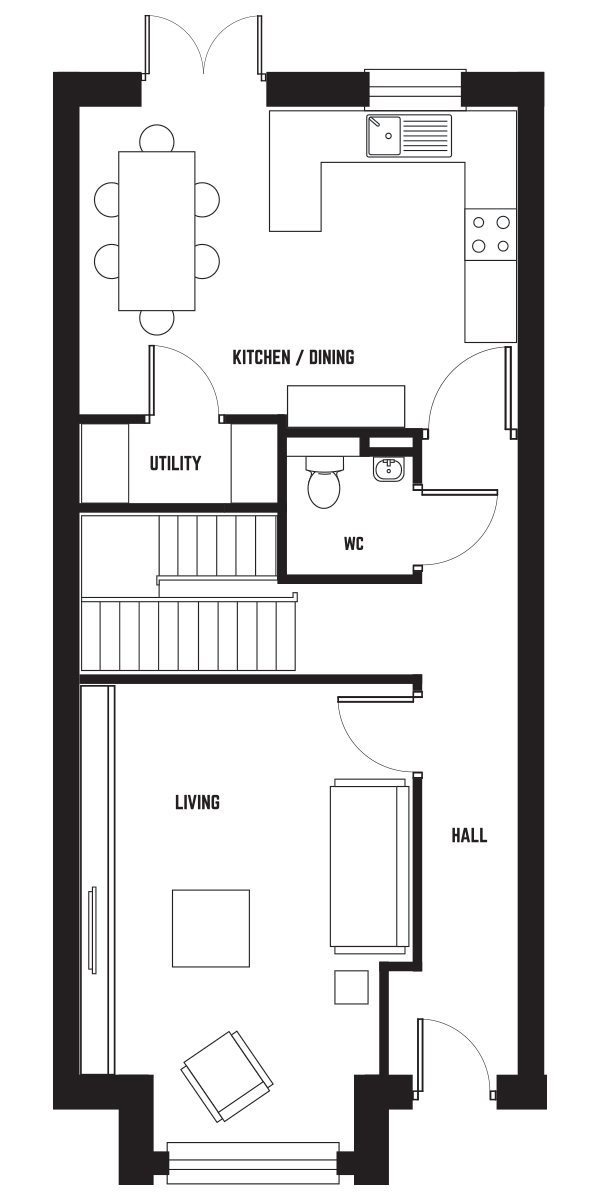
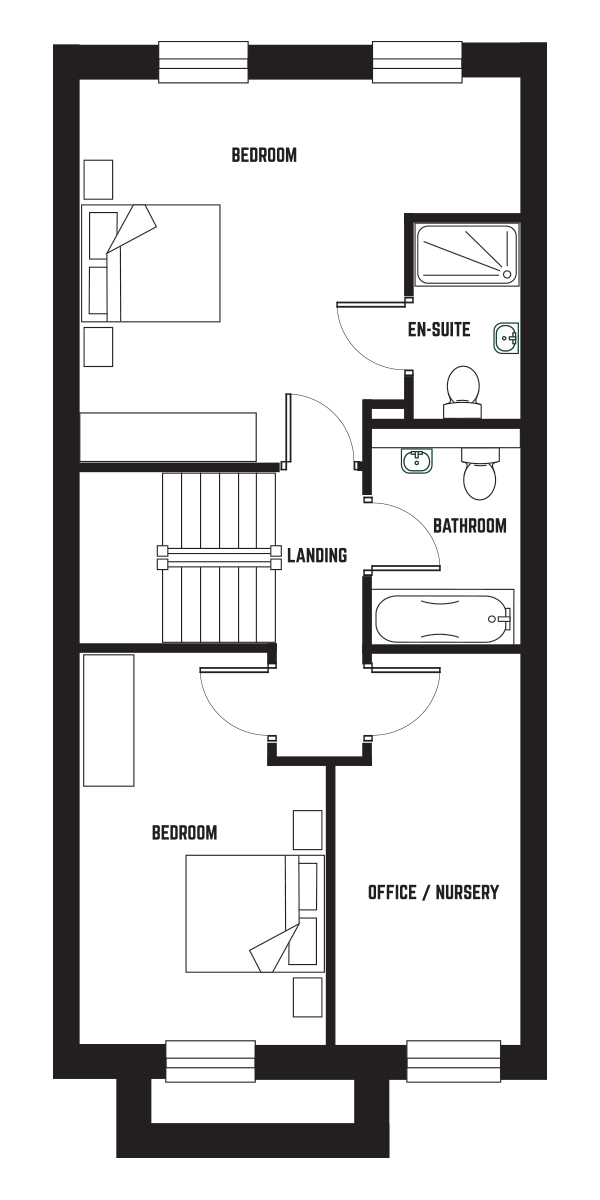
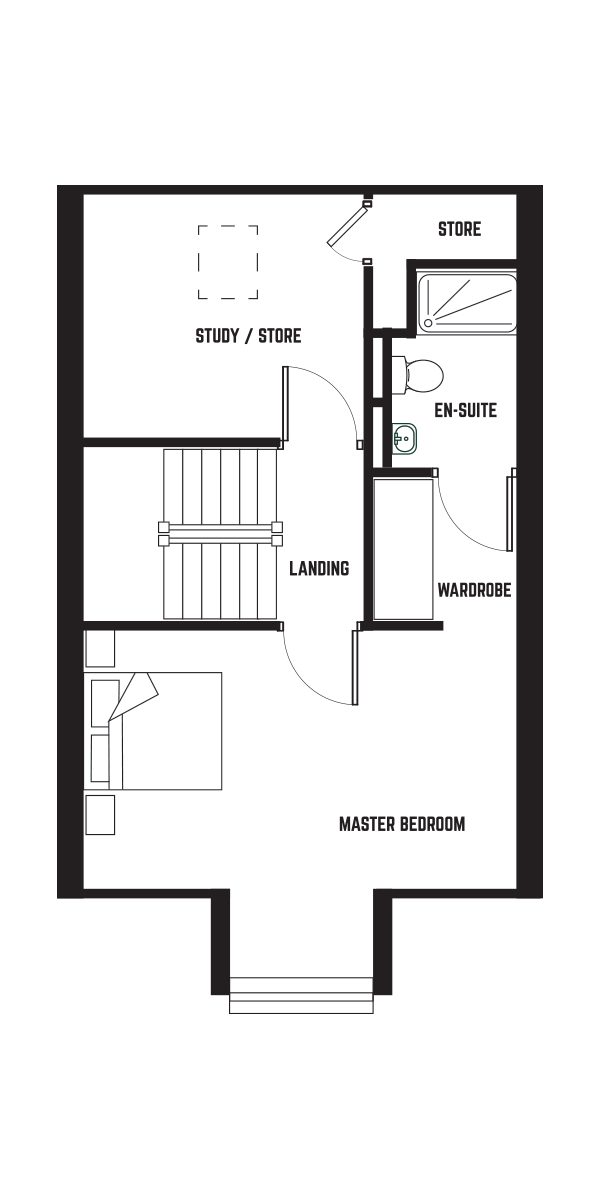
Plans are for illustrative purposes only. Layouts may vary.
No’s 2 & 22
52.3 sq.m (563 sq.ft)
No’s 1, 3, 4, 20, 21 & 23
80.2 - 84.4 sq.m (863- 908 sq.ft)
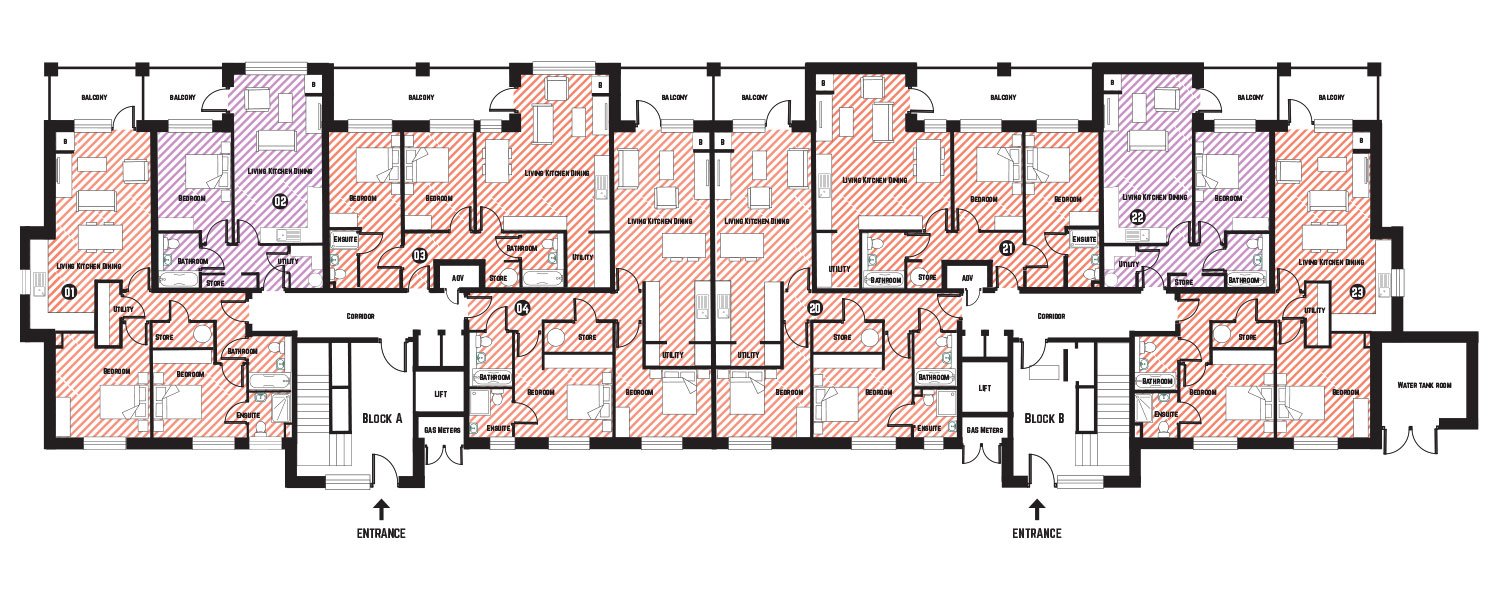
Plans are for illustrative purposes only. Layouts may vary.
No’s 6, 10, 26 & 30
52.3 sq.m (563 sq.ft)
No’s 5, 7, 8, 9, 11, 12, 24, 25, 27, 28, 29 & 31
80.2 - 84.4 sq.m (863 - 908 sq.ft)
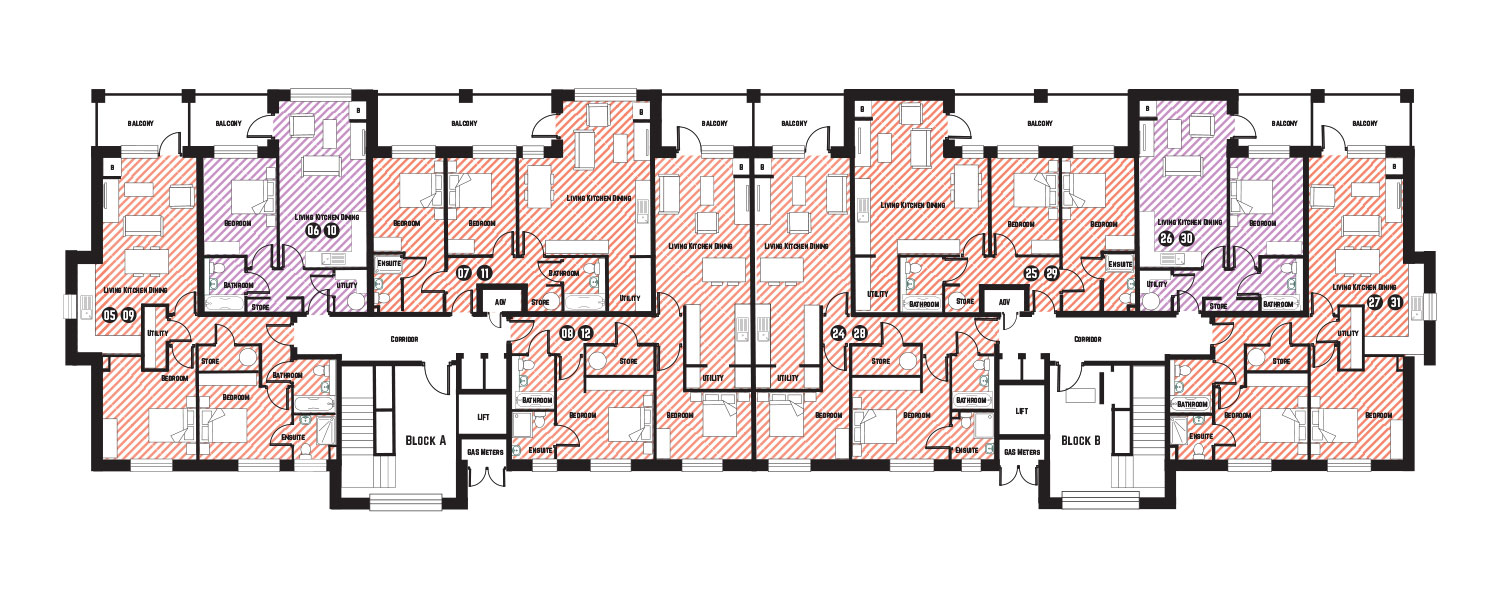
Plans are for illustrative purposes only. Layouts may vary.
No’s 14 & 34
52.3 sq.m (563 sq.ft)
No’s 13, 15, 16, 32, 33 & 35
80 - 84.4 sq.m (861 - 908 sq.ft)
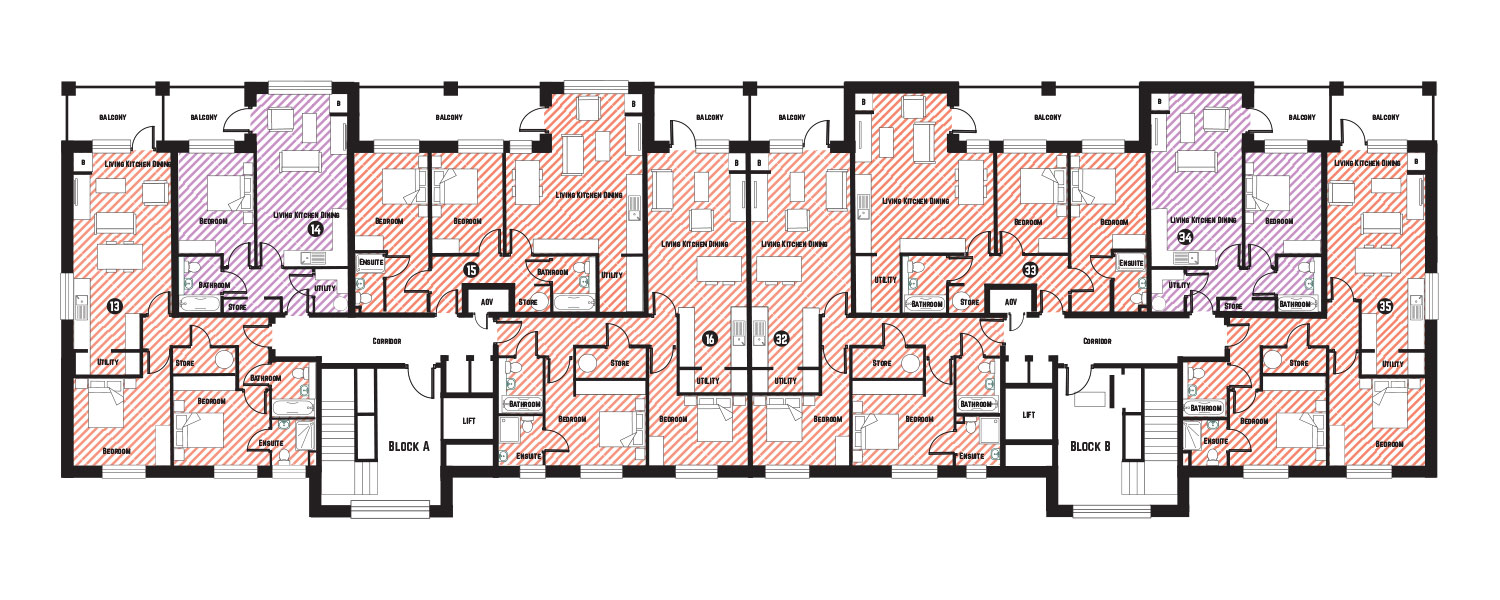
Plans are for illustrative purposes only. Layouts may vary.
No’s 14 & 34
52.3 sq.m (563 sq.ft)
No’s 13, 15, 16, 32, 33 & 35
80 - 84.4 sq.m (861 - 908 sq.ft)
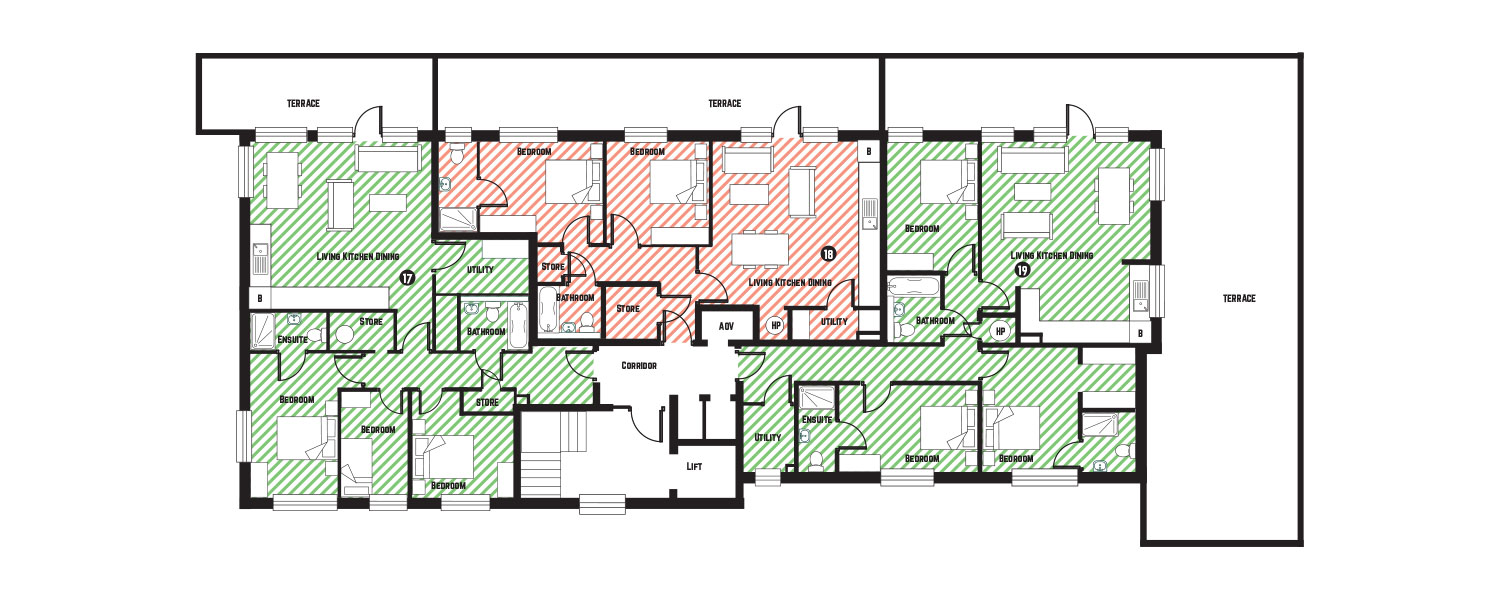
Plans are for illustrative purposes only. Layouts may vary.
No’s 1, 5, 9, 23, 27, 31
83.3sq.m (897 sq.ft) 5
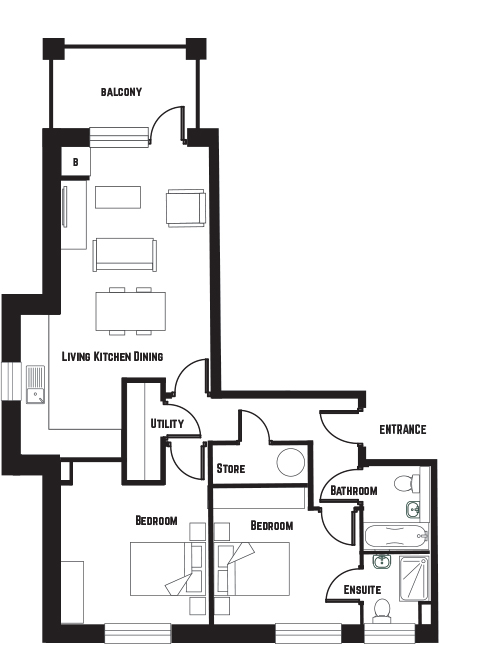
Plans are for illustrative purposes only. Layouts may vary.
No’s 13, 35
80 sq.m (861 sq.ft) 5
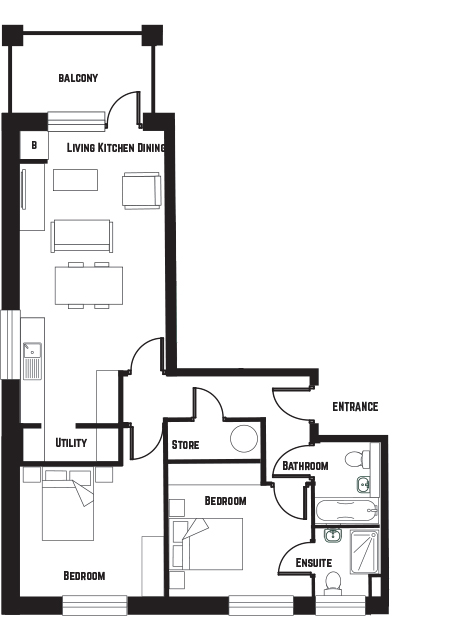
Plans are for illustrative purposes only. Layouts may vary.
No’s 2, 6, 10, 14, 22, 26, 30, 34
52.3sq.m (563 sq.ft) 5
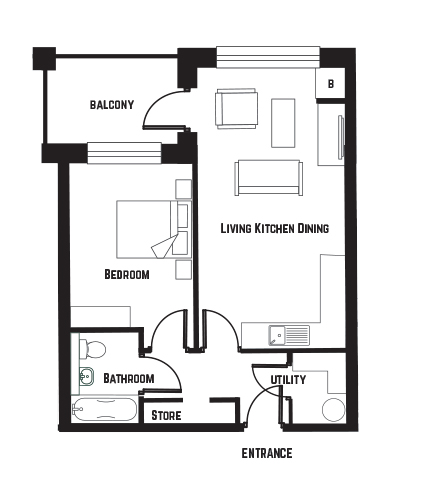
Plans are for illustrative purposes only. Layouts may vary.
No’s 3, 7, 11, 15 ,21, 25, 29, 3380.2 sq.m (863 sq.ft)52.3sq.m (563 sq.ft) 5
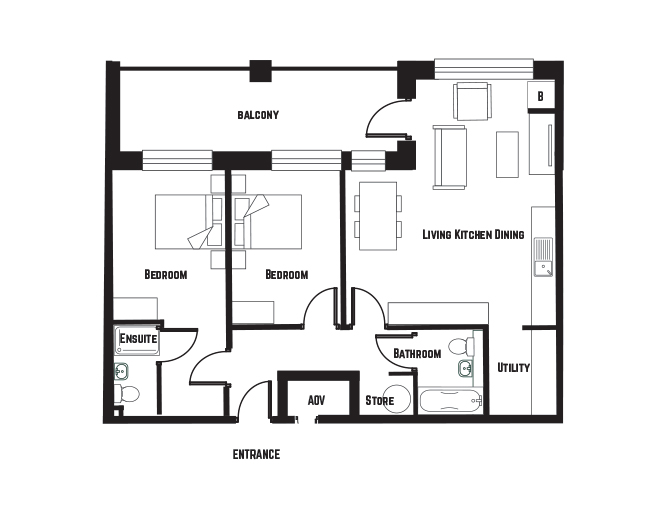
Plans are for illustrative purposes only. Layouts may vary.
No’s 4, 8, 12, 16, 20, 24, 28, 32
84.4 sq.m (908 sq.ft)
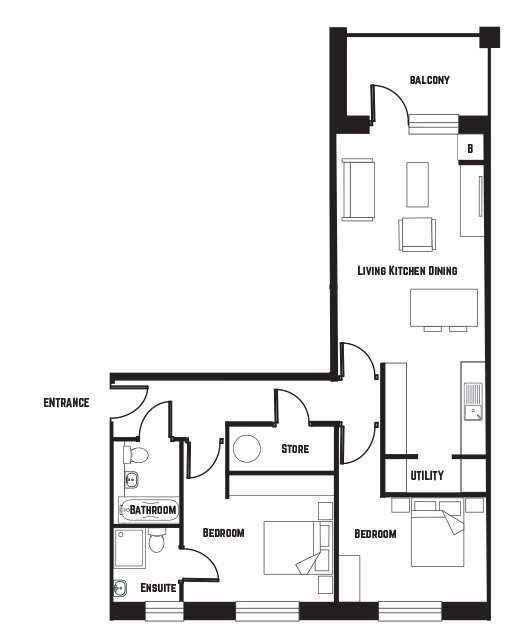
Plans are for illustrative purposes only. Layouts may vary.
No. 17
103.2 sq.m (1111 sq.)
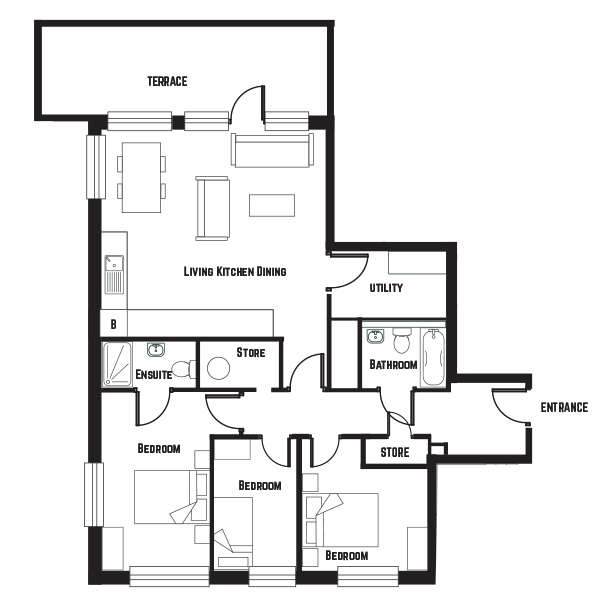
Plans are for illustrative purposes only. Layouts may vary.
No. 18
81.5 sq.m (877 sq.ft)
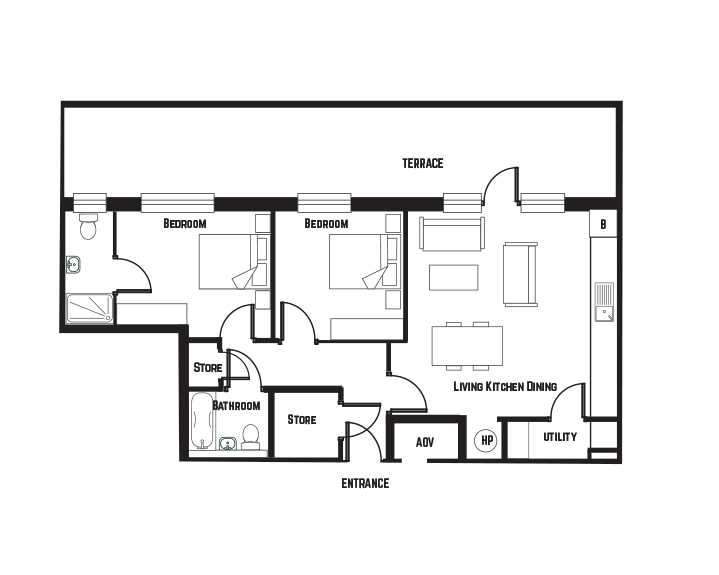
Plans are for illustrative purposes only. Layouts may vary.
No. 19
111.2 sq.m (1197 sq.ft)
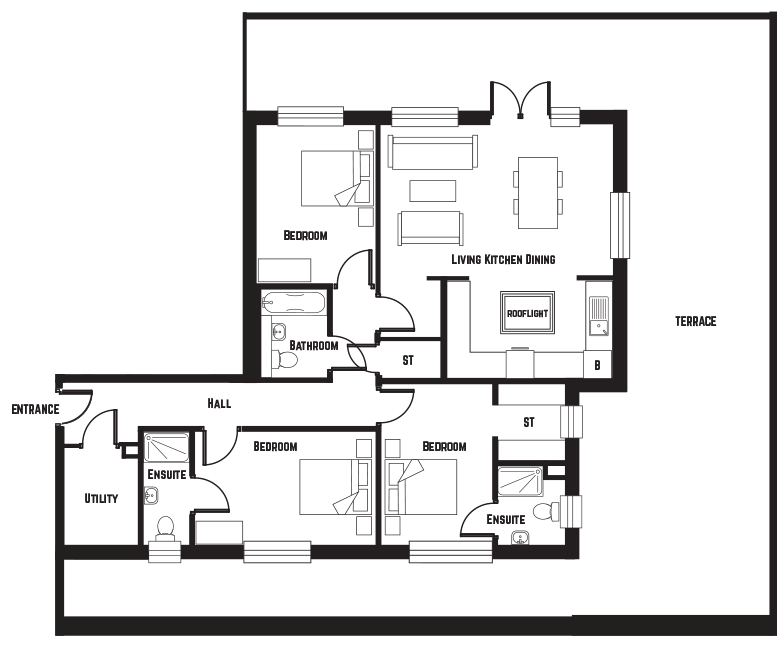
Plans are for illustrative purposes only. Layouts may vary.
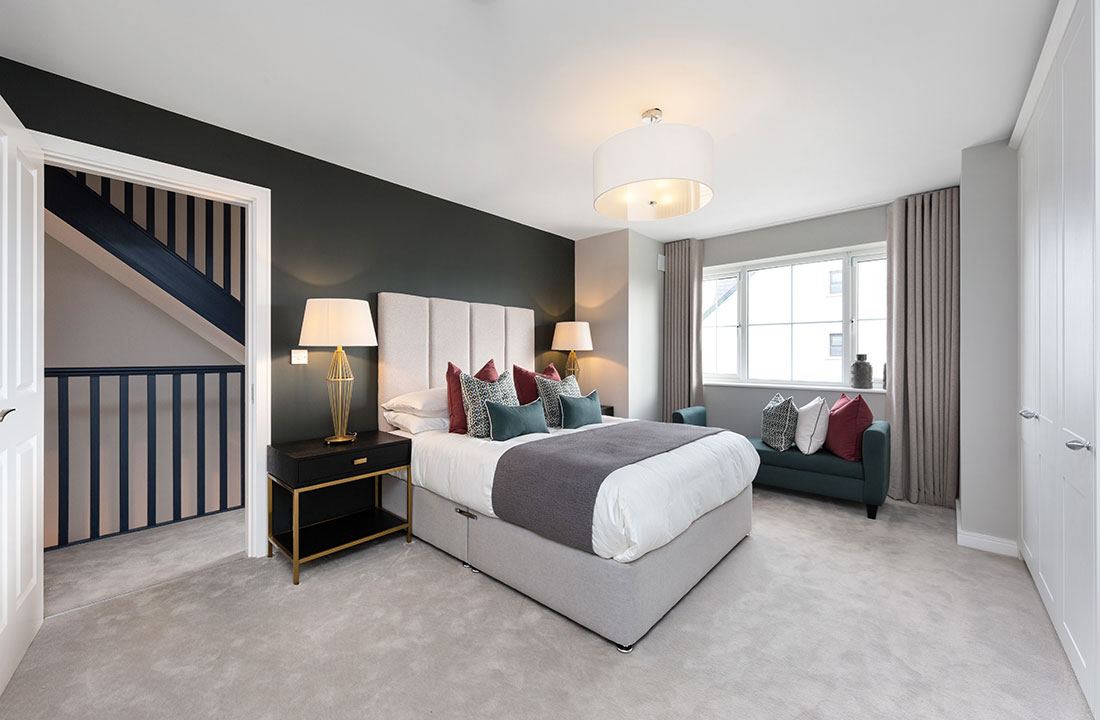
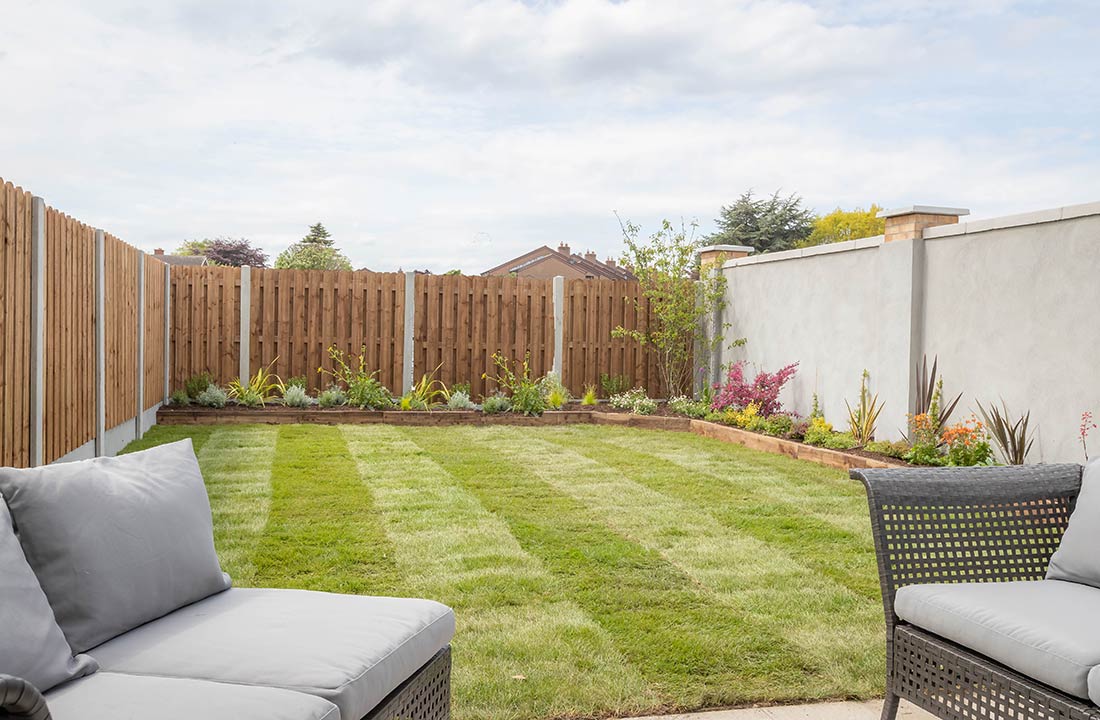
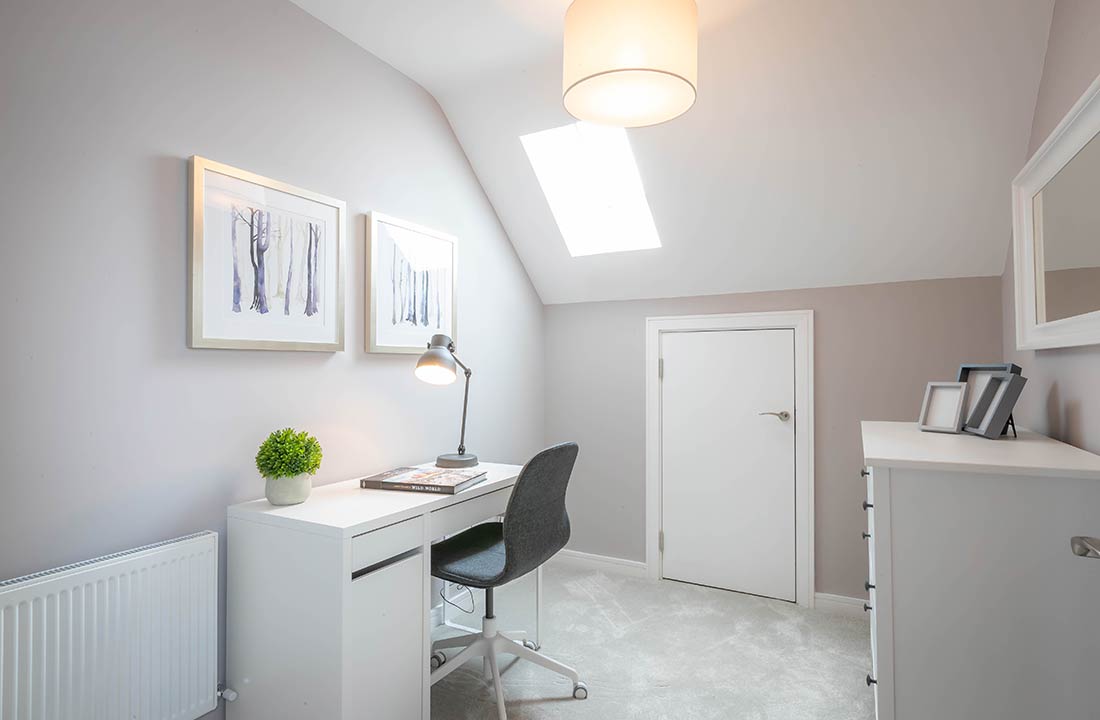
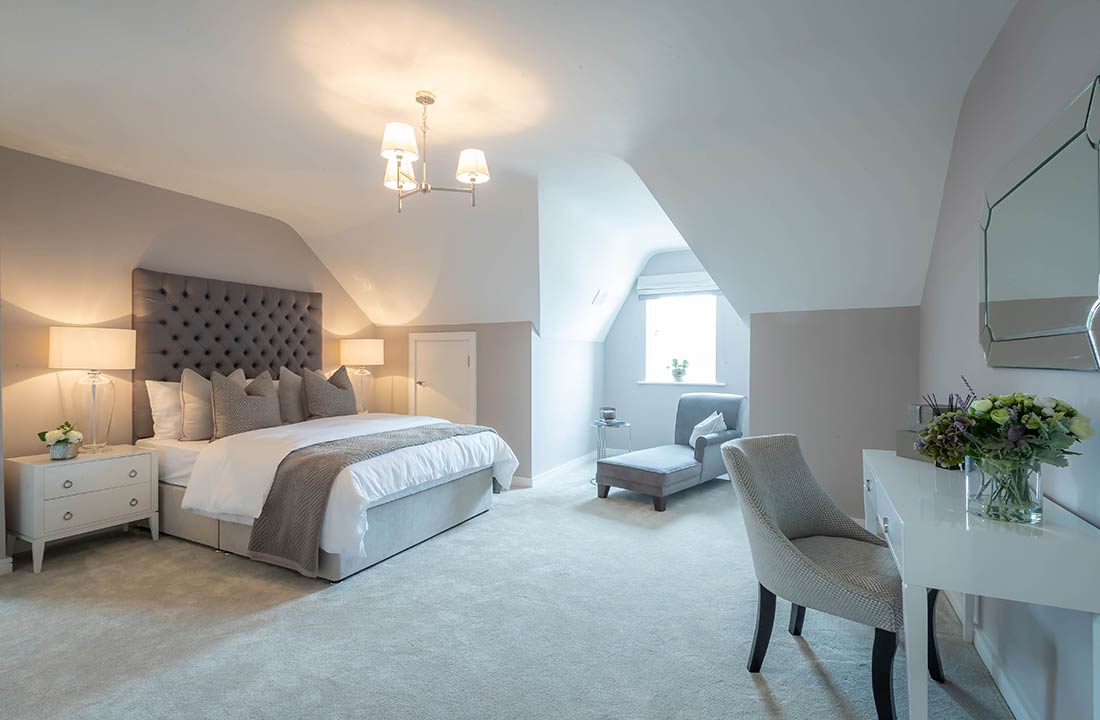
Explore St. Pancras with our virtual tour below.
Download the brochure (PDF) and find out more about Saint Pancras.
houses brochureapartments brochureBy Registering your interest, you agree to share this information with Archtree Developments Limited and Knight Frank.
To view the Knight Frank Privacy Policy click here